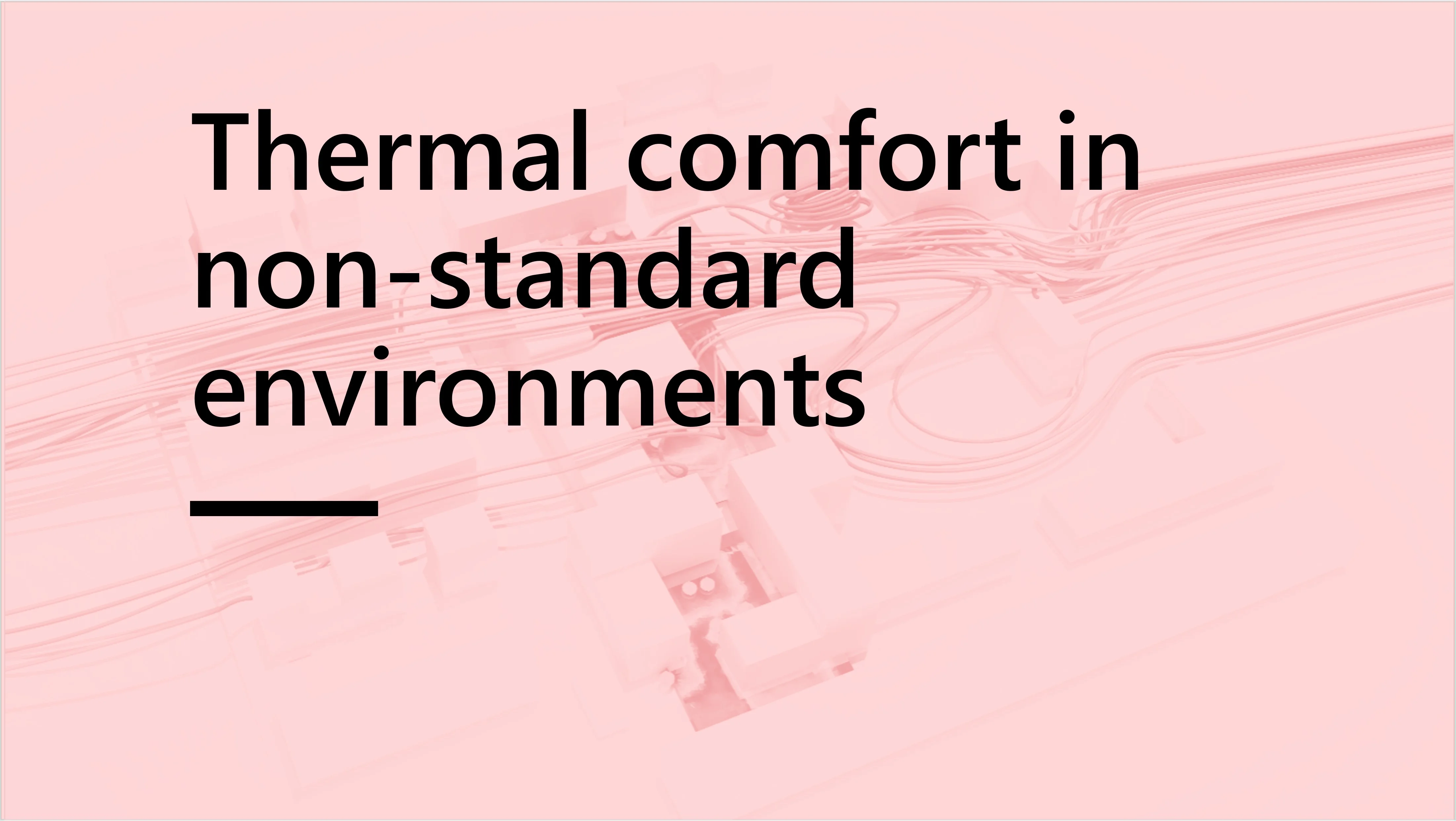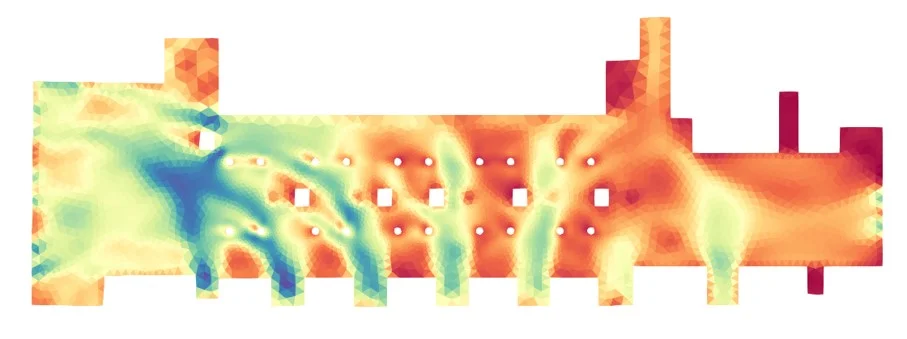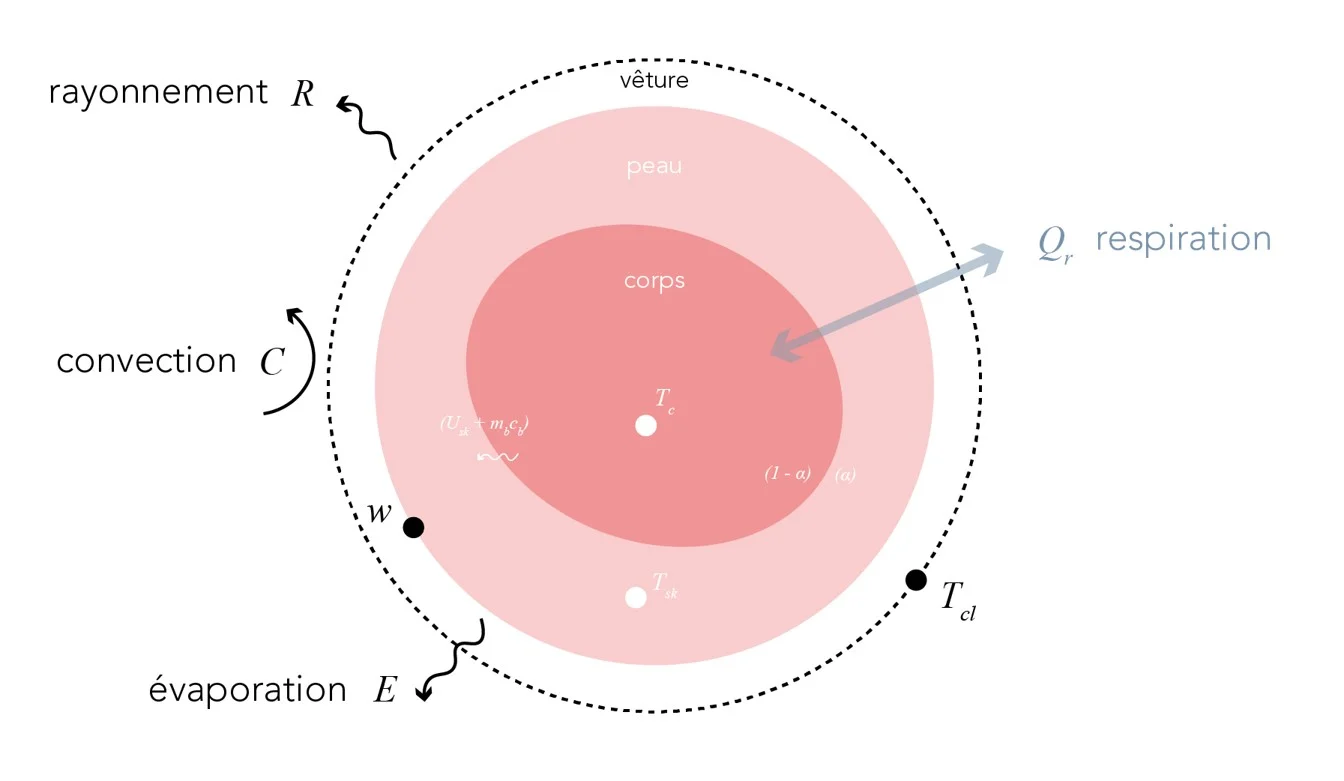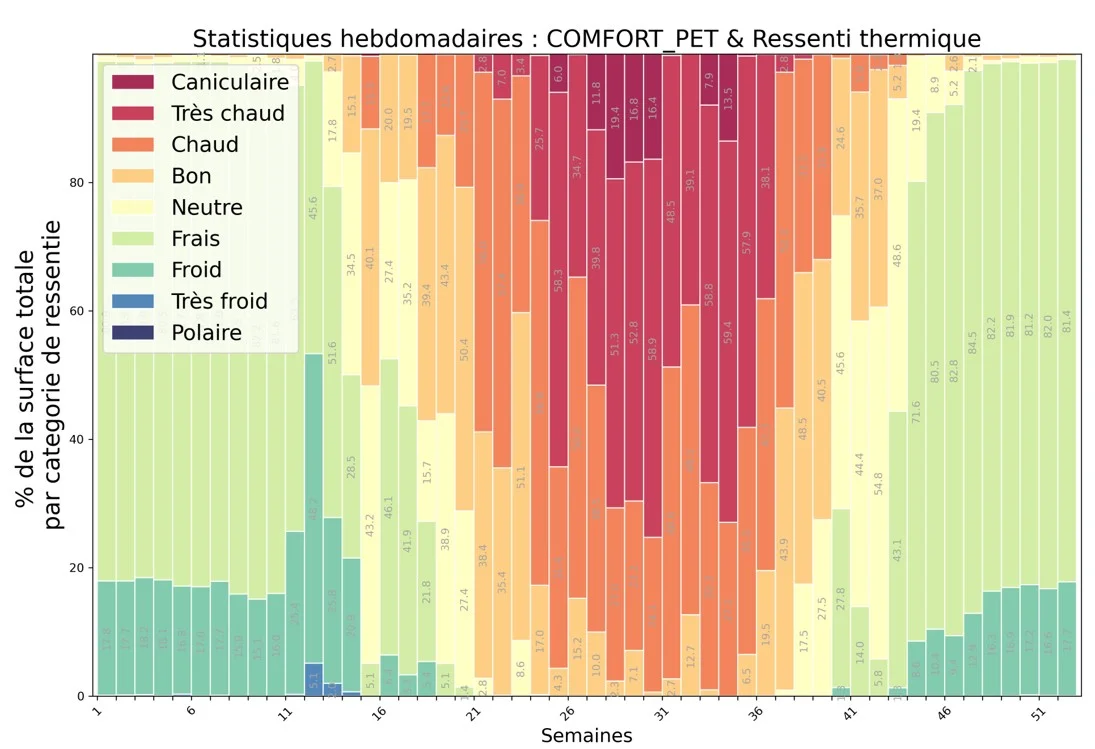
#Climate #Comfort
💾 Download the description in PDF
Glazed, semi-open, composite or large spaces, known as atypical spaces, make up many of our living spaces. The proper design of their envelopes and the layout of their programmes depend on taking into account their varied and changing climatic atmospheres, and the nature of the uses they accommodate. These spaces therefore require a complex dynamic thermal approach providing spatialised results , that cannot be obtained using traditional tools.

Instantaneous thermal comfort mapping.
Our Expertise
Our approach is based on a combination of specific tools involving dynamic thermal simulations , solar flux distribution calculations and fluid mechanics . These results are integrated into a model of human metabolism , which produces maps of the levels of thermal comfort experienced by users.

Our Services
Analysis of the risk of exceeding discomfort thresholds for a current or future climate:
- Calculating and mapping comfort levels on an hourly basis,
- Assessing the benefits of installing architectural and/or technical features (solar protection, natural ventilation, screens, misting, etc.).
Helping to design architectural environments by recommending preventive and curative solutions.

% of surface area in each comfort categories.
Contact our experts
mateusz.bogdan@arep.frantoine.hubert@arep.fr